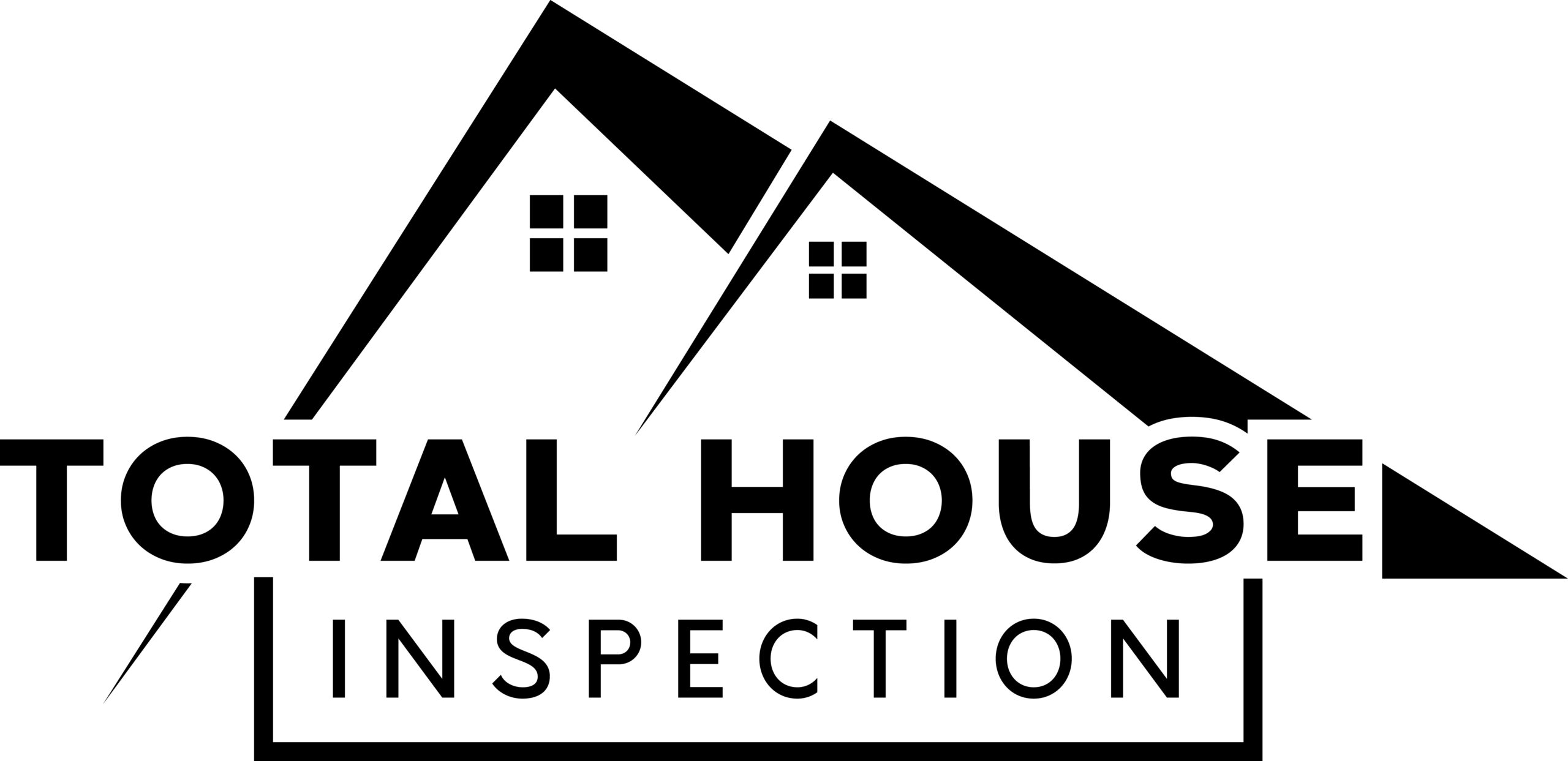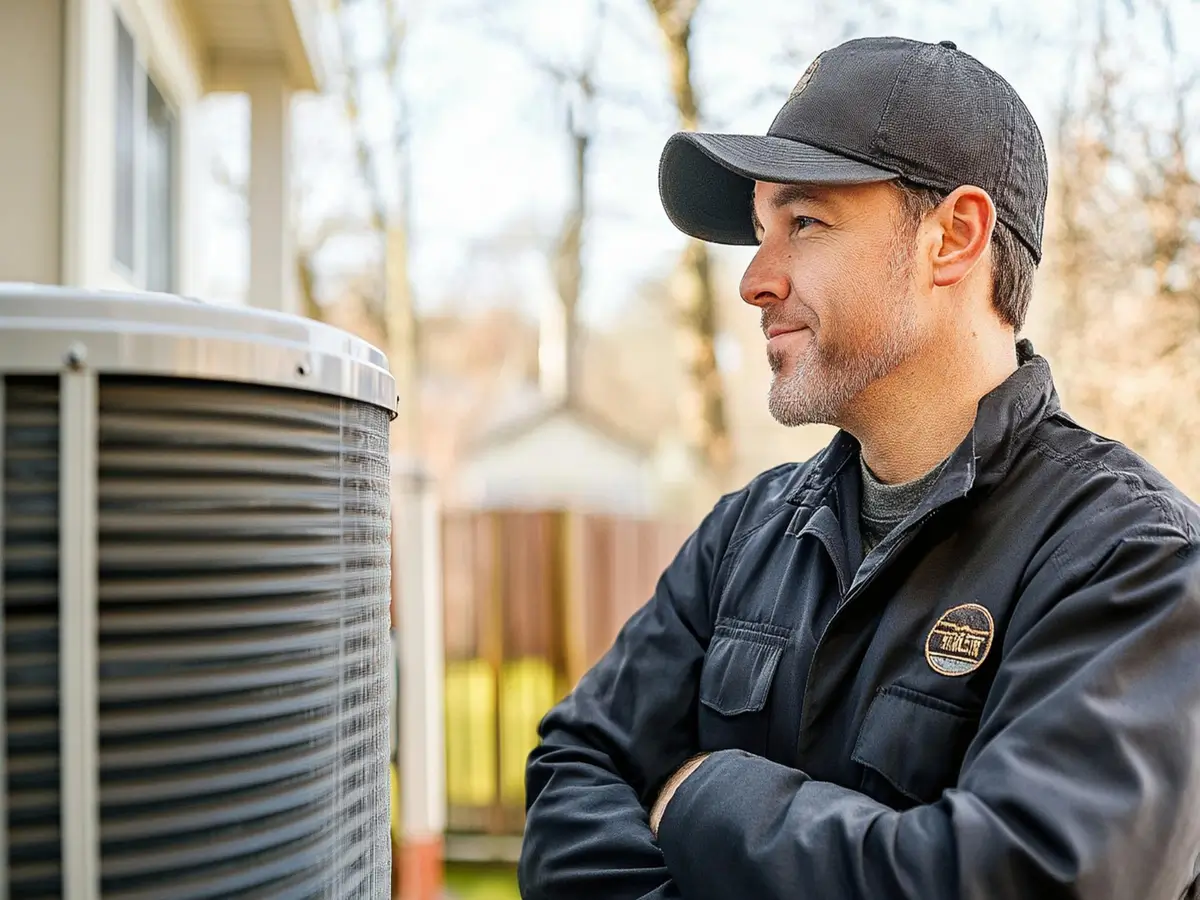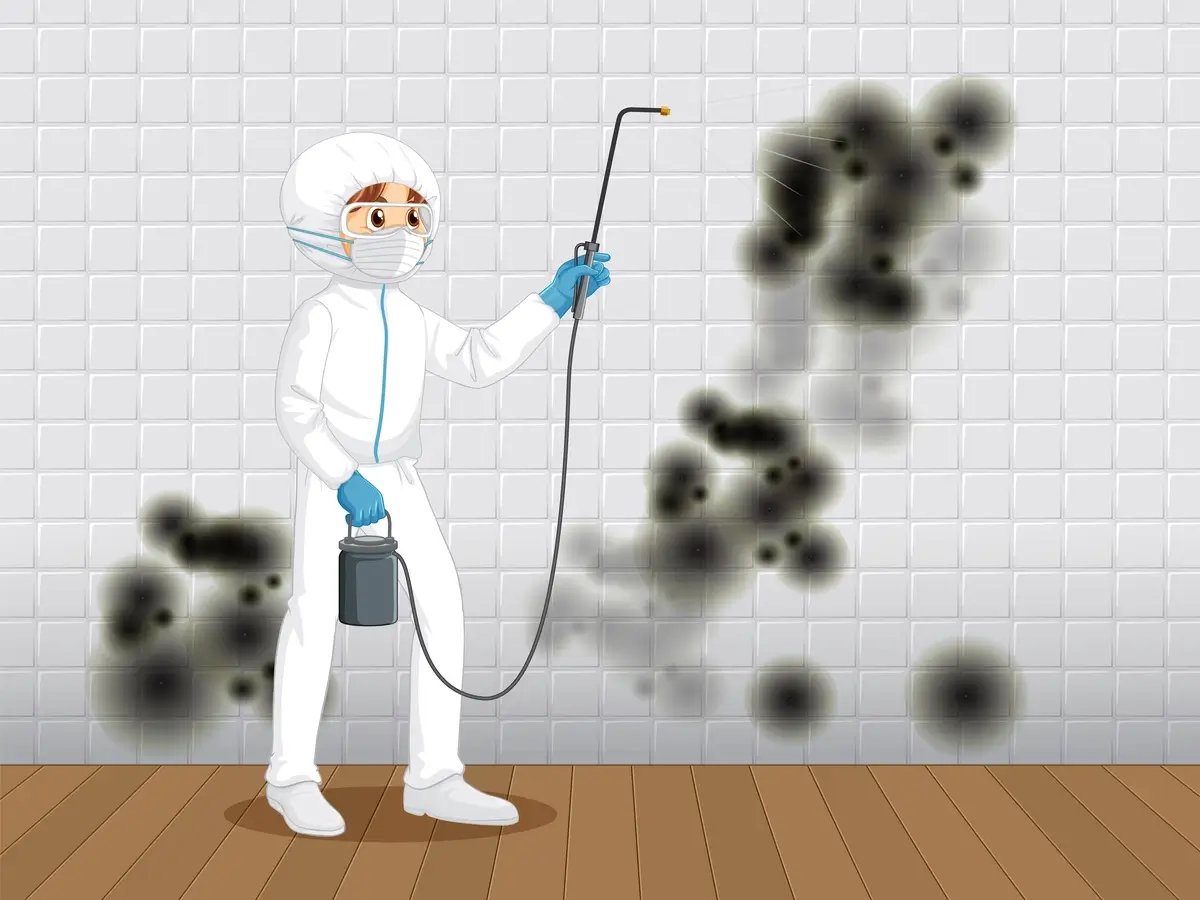The heating and cooling system is the main factor in…
Attic Inspection
Our inspection of the Attic includes a visual examination of the roof framing, plumbing, electrical, and mechanical systems. There are often heating ducts, bathroom vent ducts, electrical wiring, chimneys and appliance vents in the Attic. We examined these systems and components for proper function, unusual wear and general state of repair, leakage, venting and unusual or improper improvements. When low clearances and deep insulation prohibits walking in an unfinished Attic, inspection will be from the access opening only. Vaulted ceilings cannot be inspected.
[table_style color=”red”]
| Inspected Item | Image |
| Attic Access Inspection Access Type: Stairs, Scuttle Hole Attic Access Location: Master Bedroom Closet |
|
| Attic Ventilation Inspection [greenbox] Condition: Satisfactory [/greenbox] Type: Soffit Vents, Roof VentsFan Type: None Observed |
|
| Roof Frame Inspection [greenbox] Condition: Satisfactory [/greenbox] Type: Truss |
 |
| Vent Pipes & Flashing Inspection [greenbox] Condition: Satisfactory [/greenbox] Leaks Observed: No Leaks |
|
| Ceiling Frame Inspection [greenbox] Condition: Satisfactory [/greenbox] Type of Framing: Truss |
|
| Moisture & Mildew Inspection [greenbox] Condition: Satisfactory [/greenbox] Type: None |
|
| Attic Insulation Inspection [greenbox] Condition: Satisfactory [/greenbox] Type: Batts, Rolled, Poured, BlownLocation: In Floor Average Depth (Inches): 12″-14″ |
 |
| Attic Sheathing Observed: Observed [greenbox] Condition: Satisfactory [/greenbox] |



